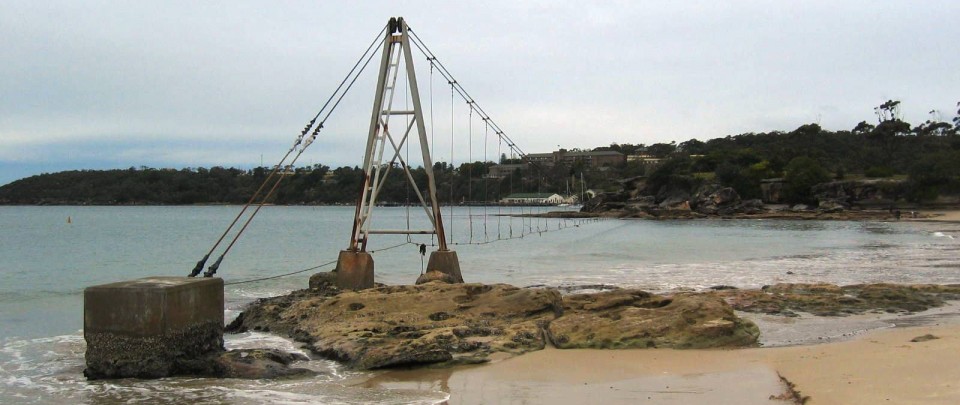By 1906, daylight mixed bathing had been legalised in New South Wales, so Sydney Ferries Ltd decided to build an ocean swimming baths at their newly acquired Clifton Gardens pleasure grounds. The baths were designed by Sydney architect Rutledge Louat. Opened in December 1906 for the North Sydney Swimming Club’s annual carnival, the structure was of a unique circular design, covering an area of 30,000 square feet. A 12 feet wide promenade encircled the pool, with a boardwalk and racing platforms on a lower level for bathers. A large two storey attached bathing pavilion provided space for 200 dressing rooms, a grandstand to seat 3000 spectators, refreshment rooms and other conveniences. A diving tower rising 50 feet above high-water mark had separate platforms at 10 foot intervals, and other entertainments such as marble chutes, revolving casks, giant strides etc were provided. The swimming baths and picnic grounds were extremely popular with the public, being easily accessible by ferry from Circular Quay. Company and charity picnics also brought large crowds.
In July 1933 Sydney Ferries Ltd applied to Mosman Council to make improvements to facilities at Clifton Gardens, including the swimming pool. As a result, by 1934 the pool had been considerably enlarged by opening one side of the circular structure, thus combining the baths and the adjacent wire protected beach bathing enclosure to form one continuous swimming area. This was now over 300 feet in length by 200 feet wide, equipped with springboards and pontoons and surrounded by a promenade, together with a fine sandy beach.
During the 1940s the area became less popular due to competition from the ocean beaches, now more easily accessible by cars and public transport. By 1949 the Clifton Gardens baths were owned by the Maritime Services Board, and leased back to Sydney Ferries Ltd until 1952. Portions of the upper floor of the bathing pavilion were used as staff quarters for the nearby hotel, or leased as residential flats. By the 1950s the structure was in poor condition, and in October 1956 Mosman Council invited tenders for the demolition of the two-storey weatherboard bathing pavilion, the dressing sheds and accommodation, and the remaining semi-circular portion of the adjoining swimming baths. However, days before tenders closed, these buildings were destroyed by fire, leaving only the pile foundations in the water. Following removal of the remains, Mosman Council approved, in December 1957, the construction of a fully shark proof swimming enclosure which was completed in January 1958 at a cost of 3,500 Pounds. Apart from some repairs, realignment and a new jetty, the enclosure remains much the same today.
Sources
Australian Women’s Weekly, 13 October 1934 (Trove).
Mosman Council building records held at Mosman Library.
Mosman Daily, 17 January 1958.
Mosman, Neutral Bay and Middle Harbour Resident, 15 December 1906.
Clifton Gardens Pool, 1909 (Mosman Library)
Clifton Gardens Pool, 2015 (Phillipa Morris)
Phillipa Morris

![000957%20cg[1]](https://lostmosman.files.wordpress.com/2014/04/00095720cg1.jpg?w=544&h=427)



